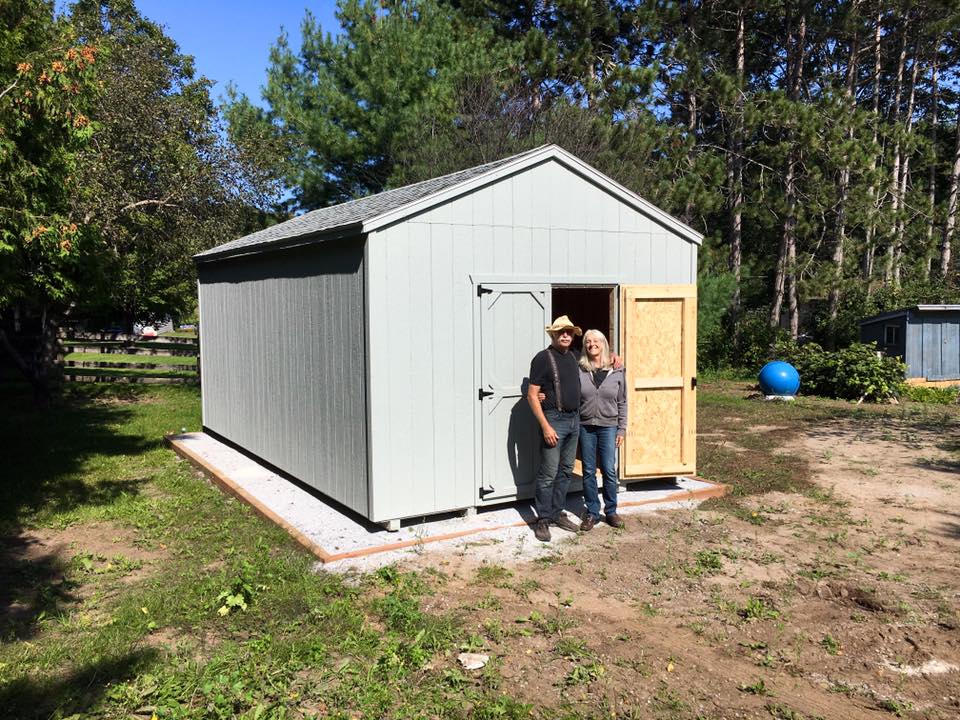How to Prepare a Shed Base
Before preparing your garden shed base or foundation, be sure you’re taking into consideration the required space needed for a prefabricated shed delivery.
Your driveway must be clear of all trees, tree limbs, etc. within the access area. If your structure is going on a crushed stone or concrete pad, your structure will be delivered with a special-built trailer similar to a rollback. Once the storage shed is within 2′ from the rear of the trailer, it is then squared with the shed base before its final descent onto the prepared pad. There must be adequate room in front of the structure for the truck to pull straight out. This distance varies with the length of the building: approximately 85 feet to 150 feet is recommended. See more at How to Prepare for a Shed Delivery.
Preparing a Shed Base (Stone Foundation)
-
Decide where to best have your garden shed positioned on your property.
-
Mark out space 1 foot larger than the garden sheds length and width. For example, a 10 X 10 storage shed should have a shed base foundation of 12′ X 12′. Hammer a wooden or metal stake into the ground marking all four corners. Be sure your shed base is square before moving to the next step. A helpful trick to accomplished this is by running a measuring tape across the shed base from stake to stake. If two measuring tapes are used, these should form an X stretching across the desired shed base location. If you have two equal measurements this means the shed base is square.
-
Attach a string line joining each stake together creating a box or rectangle guide for the stone base.
-
Optional Feature – Lay pressure treated 4 X 4 or 6 X 6 posts directly below your string line. Attach each corner together with galvanized corner brackets or interlock the posts and attach them with large spikes. Level the posted horizontally with your shed base. The post should be level when measuring across the shed pad on both the length and width. If your property is on a slope or hill, additional posts on one side may be required to create a level base (shown above).
-
Lay the garden fabric down on the desired area to prevent grass and weeds from growing up underneath the shed (optional).
-
Add 5/8″ crushed stone. Larger crushed stone is optional, however, this can be more difficult to spread or level.
-
The stone shed base should be at minimum 4-6″ in thickness/height from ground level to prevent any moisture from building up.
-
Smooth stone to a level surface. Depending on the shed base foundation size, this can be done with a tractor or garden rake. A level shed base is crucial for garden shed doors and windows to operate properly. Using a string level or laser level while leveling the base is recommended.
-
Optional Border Post Feature – If your base was prepared with a wooden border, level the crushed stone with these boards. A great way to do this is by placing a large board directly across the pad as a leveling board, resting on the top of the outside border beams (side to side). While resting the board on the outside edges or the post, pull the board across the top of the base width creating a level gravel surface for your storage shed to rest.
Concrete Pad Shed Base
Concrete shed foundations are prepared with 6” of concrete for the placement of the storage shed. The concrete pad should be the same size or slightly smaller then the storage sheds width and length. Please note, concrete pads are very expensive and can cost nearly the price of the storage shed itself. For this reason, our recommended shed base is of 5/8 crushed stone (shown below). We recommend this shed base/or foundation for small and large garden sheds, prefab cabins, as well as our Premium-Series Garage Sheds.
For more information on please Send us a Message. Also, visit our Frequently Asked Questions page for more helpful information on.











